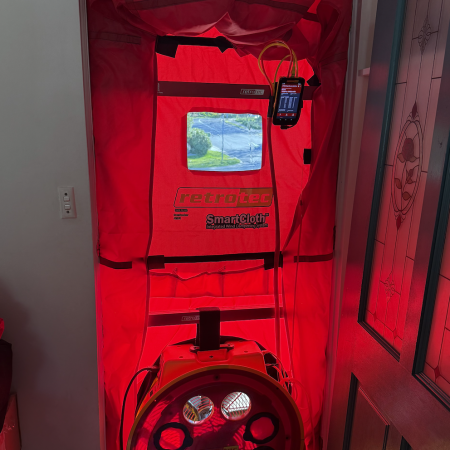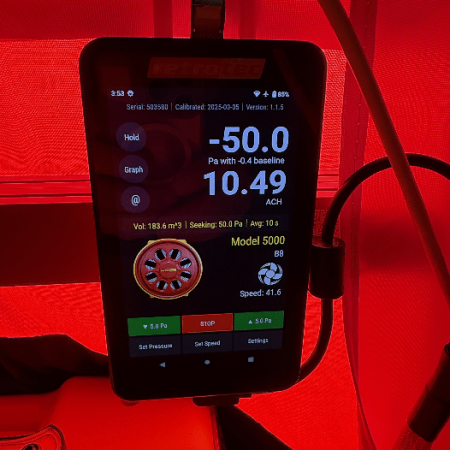A blower door test is a specialised way of measuring how airtight a building is. In simple terms, it shows how much outside air leaks into your home through gaps, cracks, and penetrations.
By knowing how leaky a home is, we can:
Improve comfort (no more draughts or cold spots).
Reduce energy bills (heating and cooling stays inside).
Protect the building fabric (less condensation and mould risk).
Prove compliance (Passive House, NCC, or council requirements).
Why Airtightness Matters
Energy efficiency → Leaky homes lose conditioned air, increasing heating and cooling costs.
Comfort → Draughts and cold spots are reduced when leaks are sealed.
Durability → Airtightness prevents hidden condensation that can damage walls and roofs.
Compliance → Testing proves performance against standards like Passive House, NCC, or council requirements.
How Does It Work?
During a test, a temporary frame with a powerful fan is installed in an external doorway. The fan gently depressurises the house. This pressure difference makes any leaks obvious.
The key steps are:
Seal external doors and windows – the house is closed up as it would normally be.
Fan runs to create pressure difference – usually 50 pascals (similar to a gentle breeze).
Measure airflow – the equipment records how much air is moving through the fan.
Calculate airtightness – results are given as air changes per hour (ACH).
Find leaks – with a smoke pencil or thermal camera, leaks are tracked down so they can be fixed.

When Should You Do One?
Existing homes → Benchmark how leaky the house is before upgrades.
During construction → Mid-build testing (before plasterboard) makes it easy to fix leaks.
At handover → Confirm airtightness goals are met before move-in.
Builders, homeowners, and designers all benefit from knowing how a building performs at each stage.
What Do the Results Show?
A blower door test doesn’t just tell you if a home is “good” or “bad” – it gives you measurable data that can be compared against standards, building codes, or your project goals.
Airtightness Number (ACH@50Pa)
Expressed as Air Changes per Hour at 50 Pascals.
Shows how many times the full volume of indoor air is replaced in one hour.
Typical ranges:
10–20 ACH → Typical Australian home (very leaky).
5–10 ACH → Modern code-built home.
Below 5 ACH → Energy-efficient build.
0.6 ACH → Passive House standard.
Air Permeability (q₅₀ or m³/h·m²)
Leakage per square metre of external surface.
Preferred for large buildings, where ACH can be misleading.
Homes = ACH; commercial projects = permeability.

Finding Where the Leaks Are
Numbers are useful, but finding where the leaks are is just as important. That’s why we use:
Smoke pencils / fog machine – to physically see air being pulled in or pushed out.
Thermal imaging – to spot drafts or insulation gaps invisible to the naked eye.
Hand-held airflow detectors – for pinpointing leakage paths at outlets, penetrations, and joints.
This combination means the report isn’t just data – it’s a practical roadmap for improving performance.
Airtightness vs. Air Permeability – Which Measure Matters?
For homes → ACH (air changes per hour) is easiest for architects and homeowners to understand.
For large buildings → Air permeability (m³/h·m²) gives fairer comparisons across big volumes.
Both are valid → The choice depends on building type and the relevant standard (Passive House, NCC, ATTMA, ISO 9972).
👉 At HiPer Haus, we report results in the format that makes the most sense for your project — often providing both.
Next Steps
A blower door test gives you the data needed to make smart decisions about airtightness and energy efficiency. Whether you’re building new, renovating, or testing a commercial project, the results provide a clear roadmap for improvement.
👉 Book your blower door test in Adelaide today and take the first step towards a more comfortable, efficient, and future-proof building.