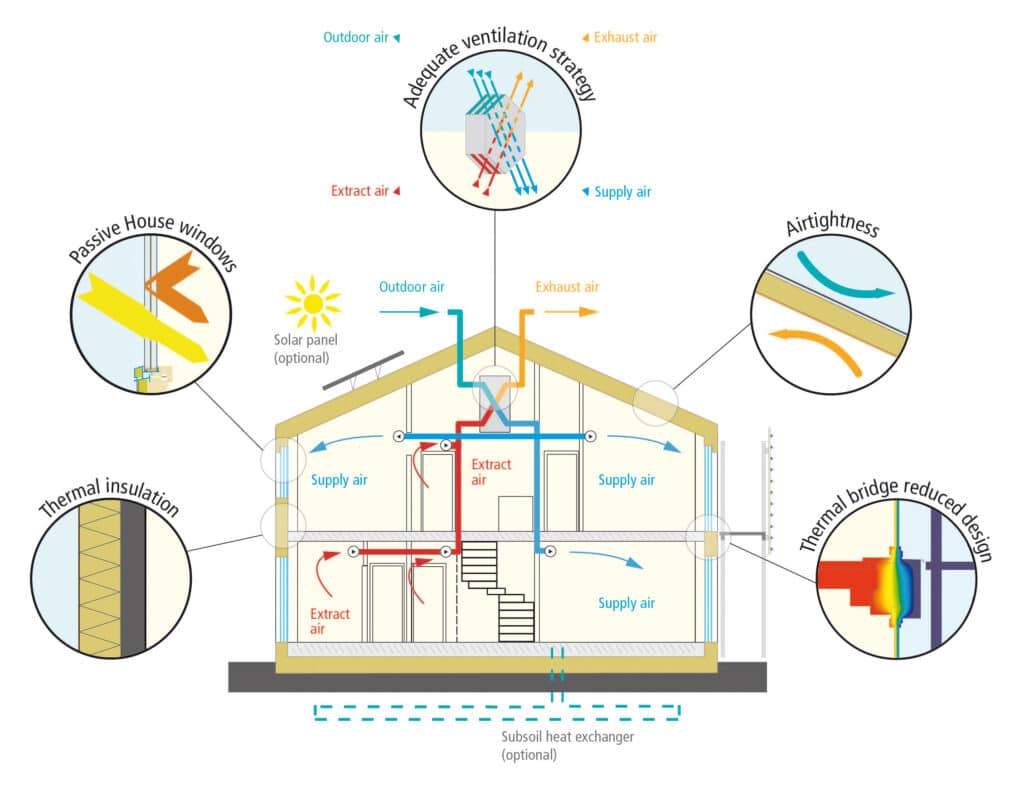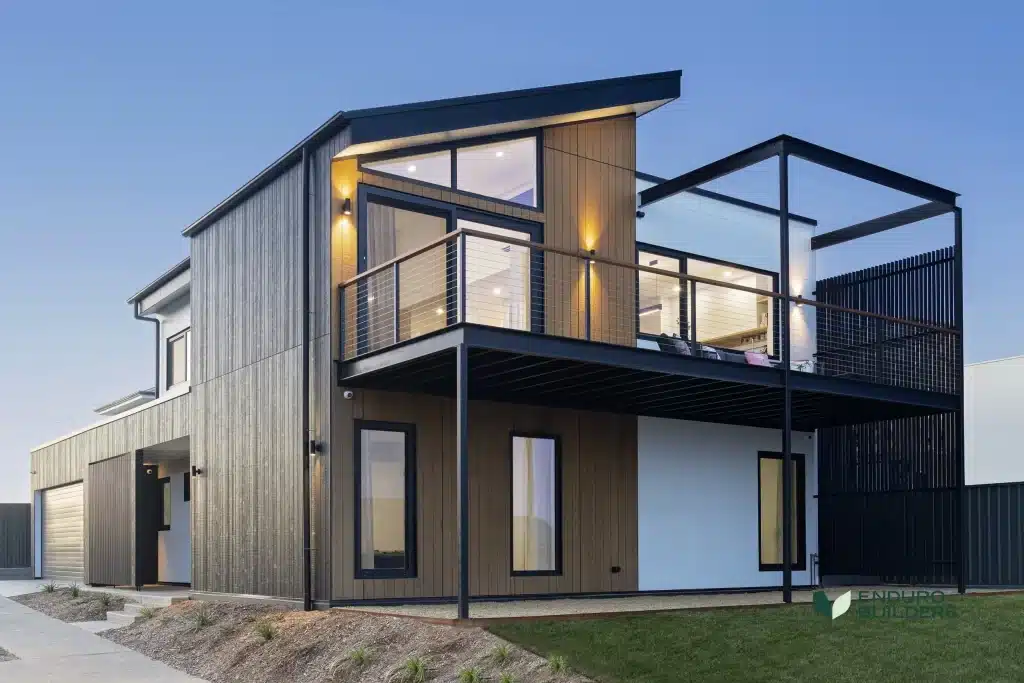What is Passive House?
Passive House (Passivhaus) buildings are designed to deliver exceptional comfort and indoor air quality while using minimal energy for heating and cooling. They are created with meticulous attention to detail, combining advanced design, precision construction, and high-quality materials to achieve outstanding performance.
Following the proven principles developed by the Passivhaus Institute in Germany, Passive House projects are carefully modelled and tested to ensure they meet exacting performance standards. This approach results in homes that stay comfortable year-round, are healthier to live in, and are far more energy-efficient than standard builds.
The 5 Pillars of Passive House
Thermal insulation
All opaque building components of the exterior envelope of the house must be very well-insulated. For most cool-termperate climates, this means a heat transfer coefficient (U-value) of 0.15 W/(m²K) at the most, i.e. a maximum of 0.15 watts per degree of temperature difference and per square metre of exterior surface are lost.
Passive House windows
The window frames must be well insulated and fitted with low-e glazings filled with argon or krypton to prevent heat transfer. For most cool-termperate climates, this means a U-value of 0.80 W/(m²K) or less, with g-values around 50% (g-value= total solar transmittance, proportion of the solar energy available for the room).
Ventilation heat recovery
Efficient heat recovery ventilation is key, allowing for a good indoor air quality and saving energy. In Passive House, at least 75% of the heat from the exhaust air is transferred to the fresh air again by means of a heat exchanger.

Airtightness of the building
Uncontrolled leakage through gaps must be smaller than 0.6 of the total house volume per hour during a pressure test at 50 Pascal (both pressurised and depressurised).
Absence of thermal bridges
All edges, corners, connections and penetrations must be planned and executed with great care, so that thermal bridges can be avoided. Thermal bridges which cannot be avoided must be minimised as far as possible.
South Australian Project Showcase

Residential: Single Dwelling
Passivhaus Plus Certification
Mount Barker, SA, 2023
This stunning home was designed and built by Enduro Builders to showcase that you can build a Certified Passivhaus in Australia without importing windows, while using locally available materials. This display home was provided for the general public to view and experience a Certified Passivhaus.
HiPer Haus are proud to have supplied the following:
- Zehnder Comfo Air Q350 including design, supply and commission
- Reclaim Energy Heat Pump with 315 Tank
